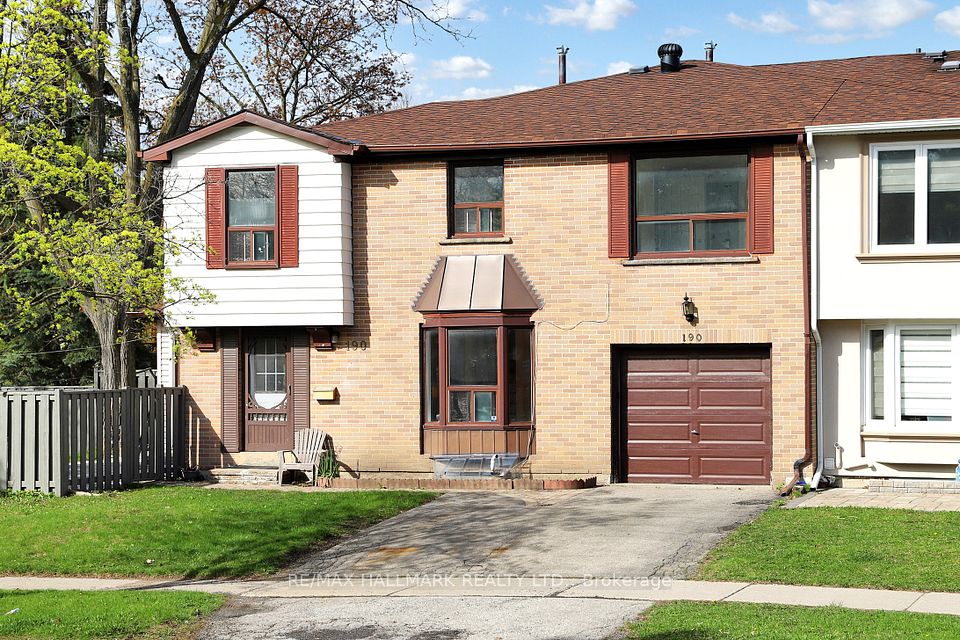$3,400
Last price change 8 hours ago
52 Blue Sky Trail, Hamilton, ON L8B 0X6
Property Description
Property type
Att/Row/Townhouse
Lot size
N/A
Style
2-Storey
Approx. Area
1500-2000 Sqft
Room Information
| Room Type | Dimension (length x width) | Features | Level |
|---|---|---|---|
| Kitchen | 5.5 x 3.65 m | N/A | Main |
| Living Room | 5.8 x 3.65 m | N/A | Main |
| Dining Room | 2.96 x 3.65 m | N/A | Main |
| Primary Bedroom | 4.86 x 3.96 m | N/A | Second |
About 52 Blue Sky Trail
Well-maintained 3-bedroom, 3-bath freehold end-unit with a double car garage and finished basement in a quiet neighbourhood. Features an open-concept kitchen with stainless steel appliances and gas stove, hardwood floors throughout, and a spacious primary bedroom with walk-in closet and 5-piece ensuite. Convenient second-floor laundry and a finished basement offer added functionality. Located close to shopping, GO stations, and with easy access to McMaster University.
Home Overview
Last updated
8 hours ago
Virtual tour
None
Basement information
Finished
Building size
--
Status
In-Active
Property sub type
Att/Row/Townhouse
Maintenance fee
$N/A
Year built
--
Additional Details
Location

Angela Yang
Sales Representative, ANCHOR NEW HOMES INC.
Some information about this property - Blue Sky Trail

Book a Showing
Tour this home with Angela
I agree to receive marketing and customer service calls and text messages from Condomonk. Consent is not a condition of purchase. Msg/data rates may apply. Msg frequency varies. Reply STOP to unsubscribe. Privacy Policy & Terms of Service.












